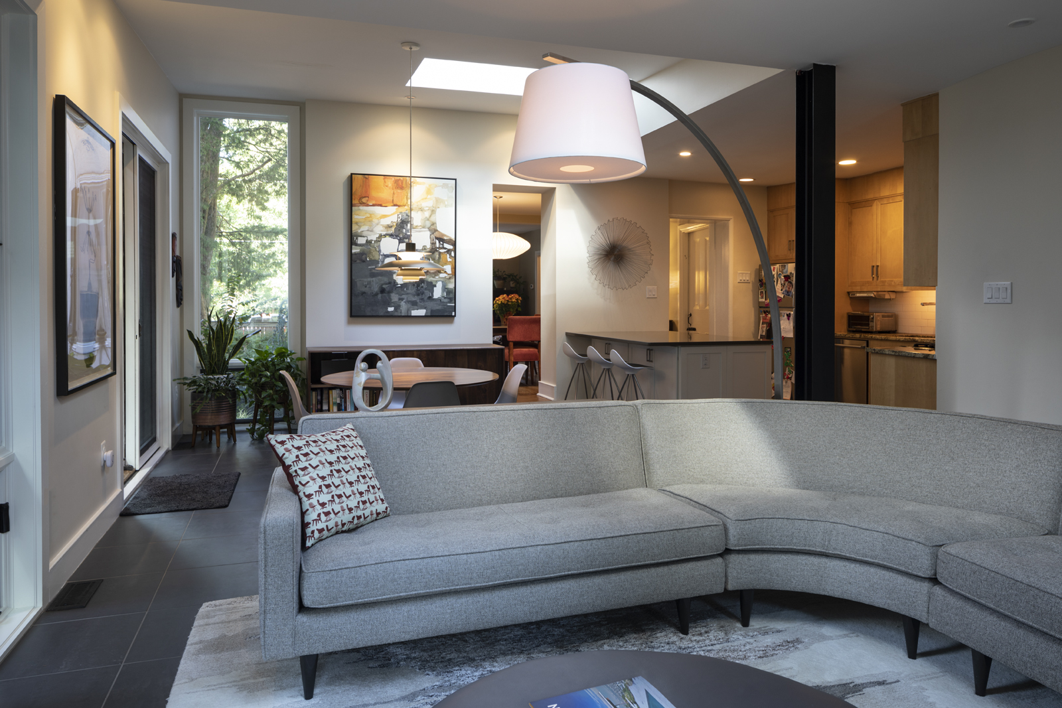
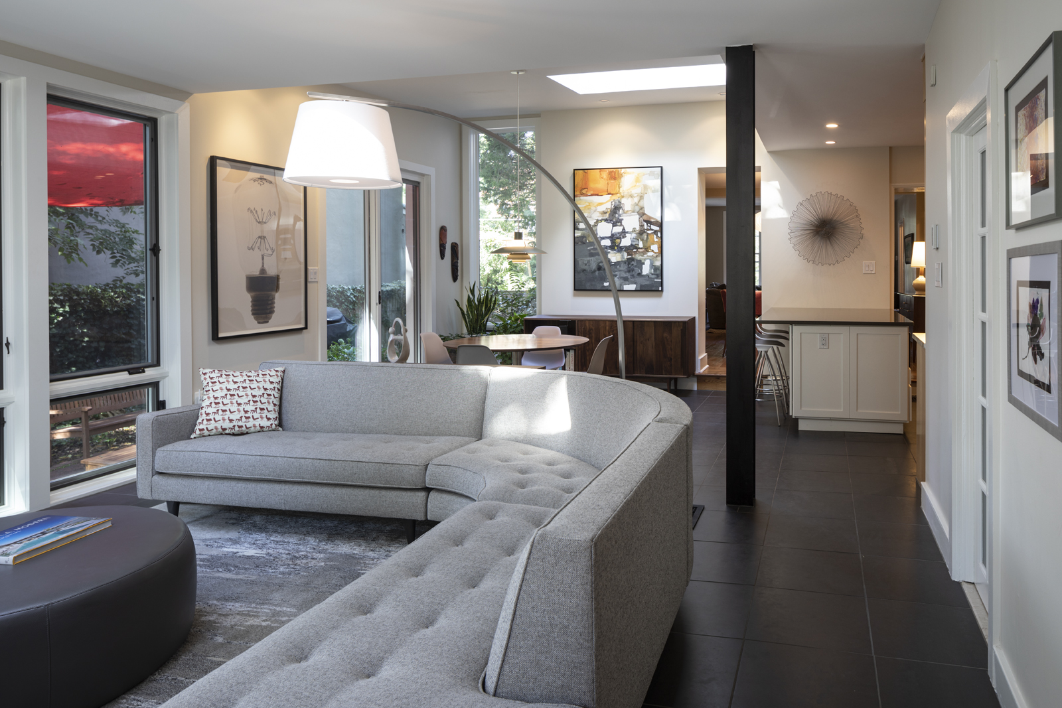
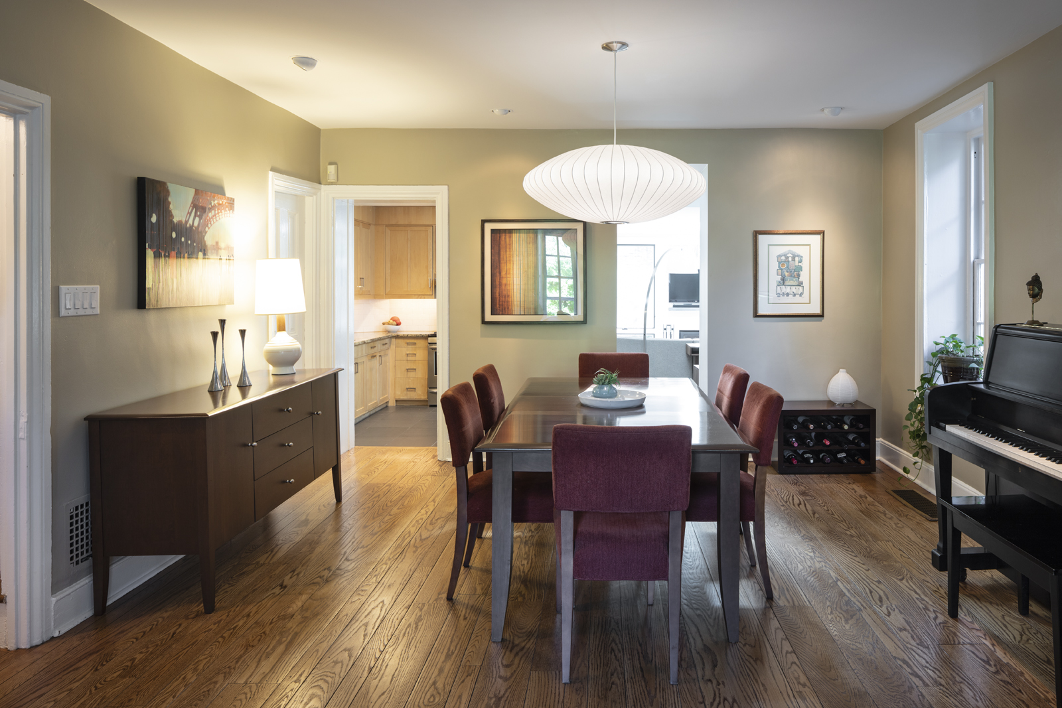
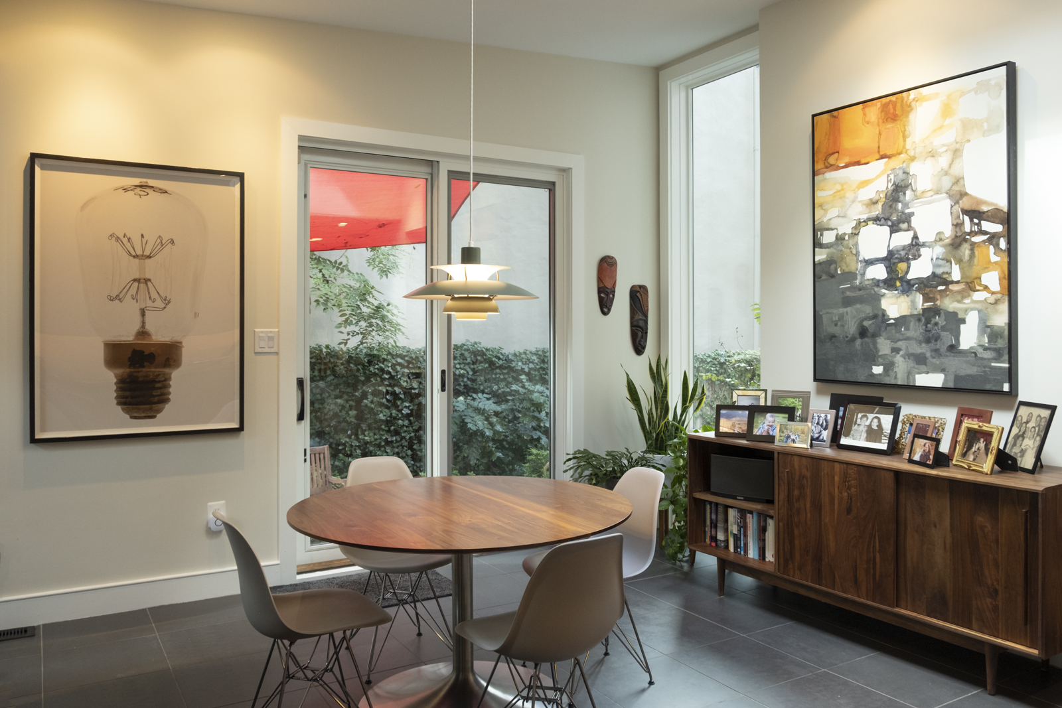
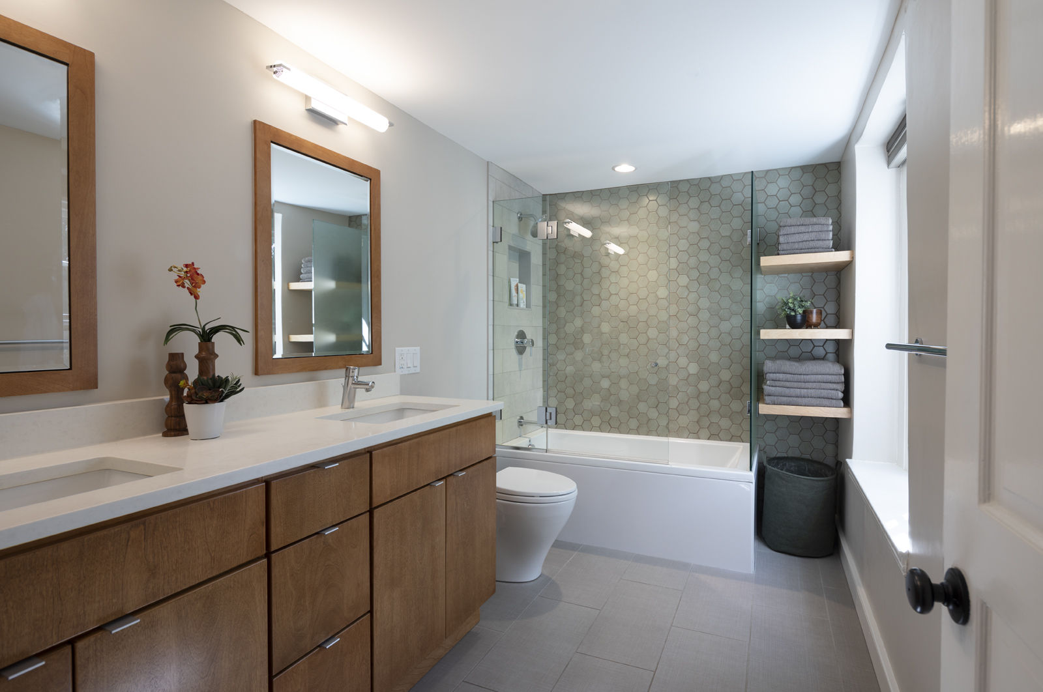

WEST MOUNT AIRY RENOVATION
Location: West Mount Airy, PA
Project Type: High-End Residential
Office: ScF Designs
Client: Private
Photography: Henrik Kam Photography
Architecture and Design of an early 19th Century twin house, having gone earlier remodels and most recently by ScF Designs. Full remodel of bathroom and bedrooms, including custom woodwork and cabinetry, designer tiles and radiant heating. Remodel of office with addition of sliding door to access garden. Partial remodel of kitchen, lighting, refinished floors throughout, designer wallpaper in guest bathroom, and consulting on furnishings.